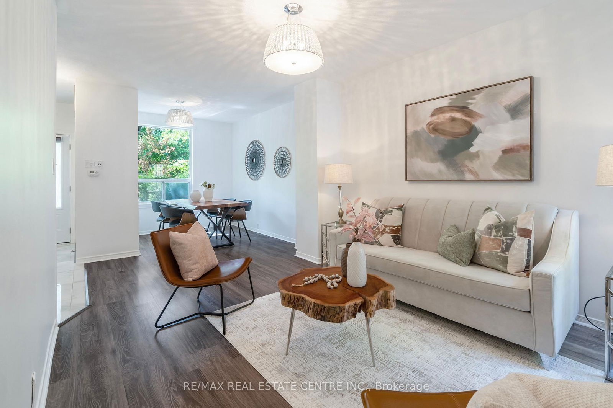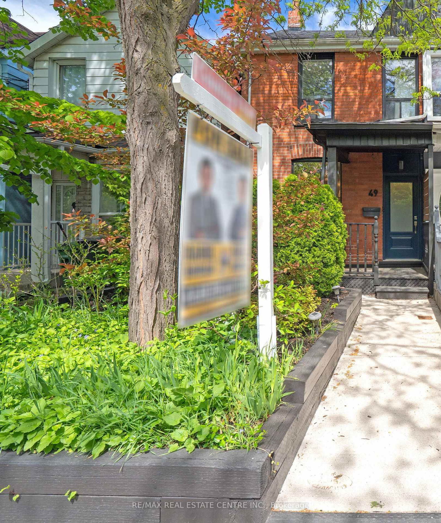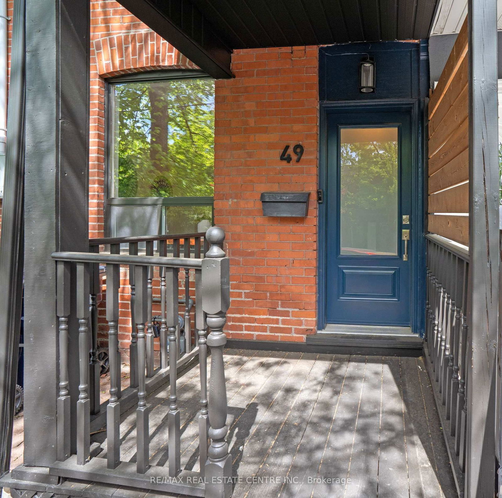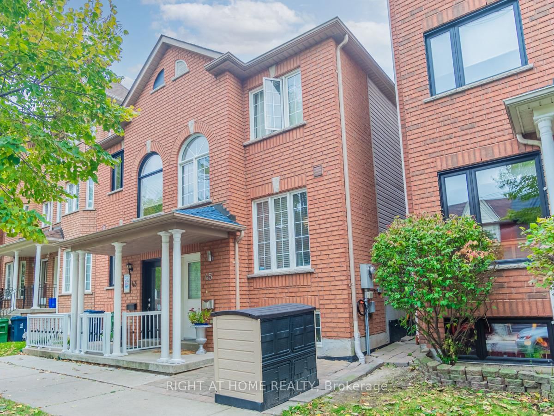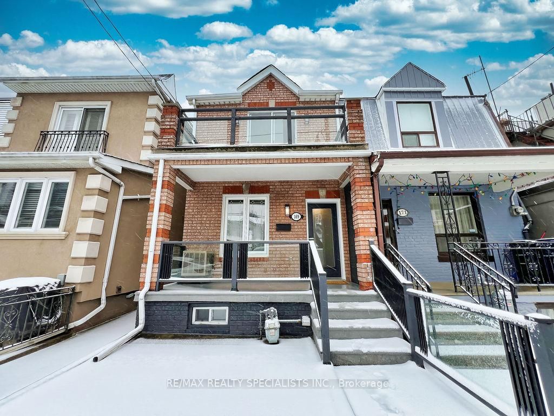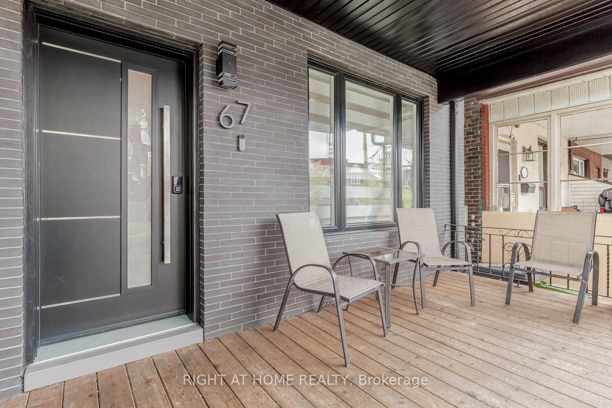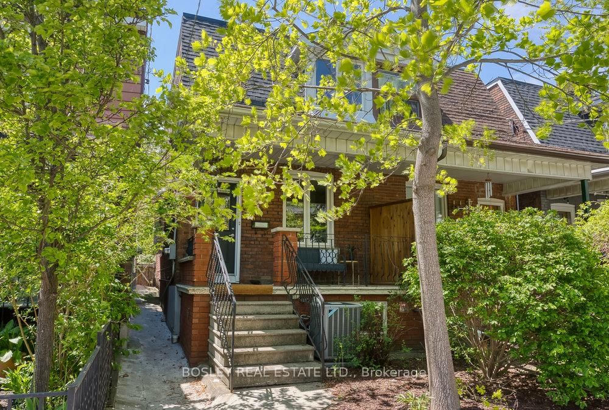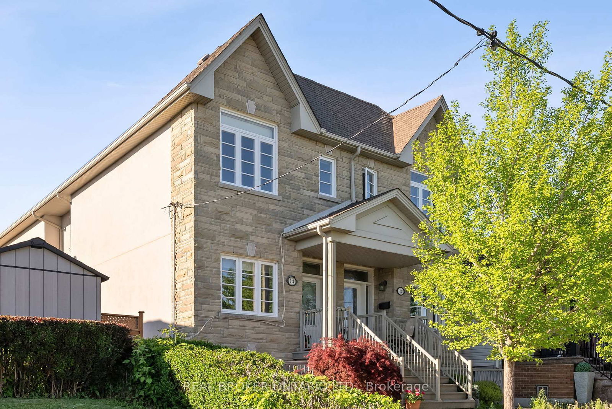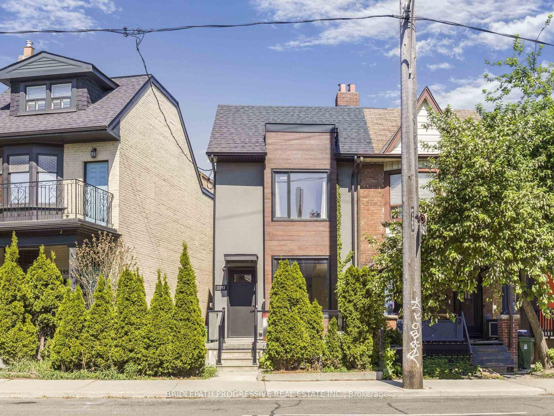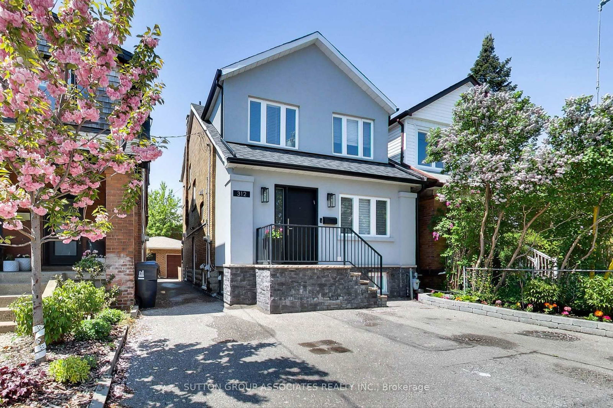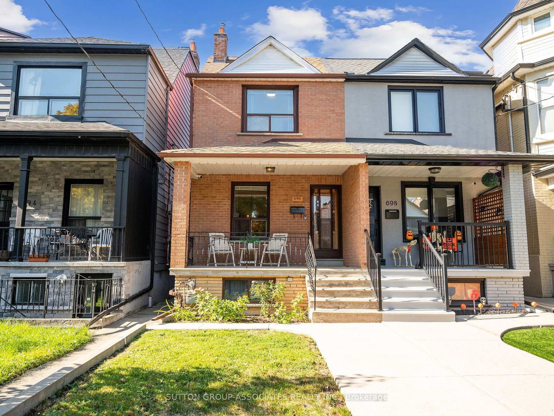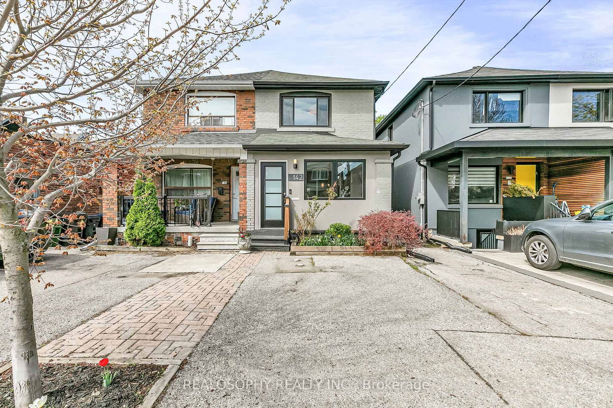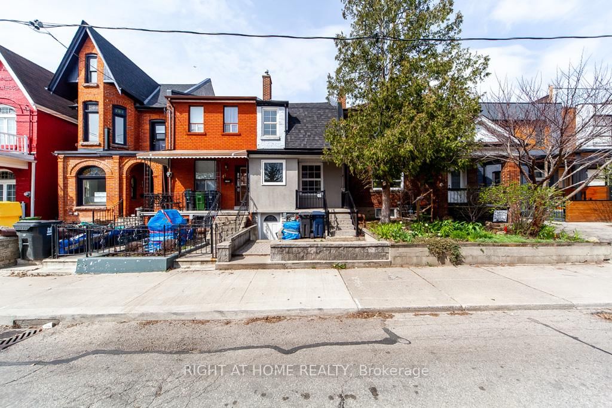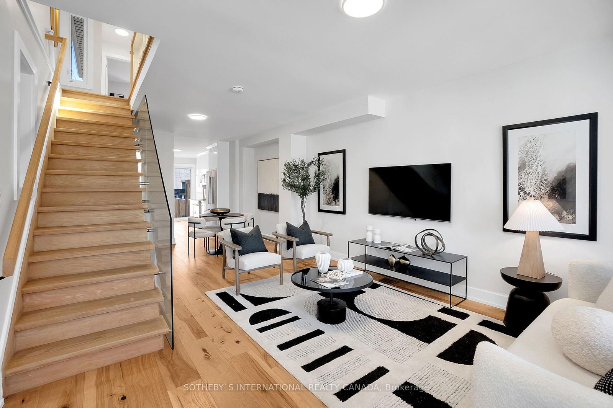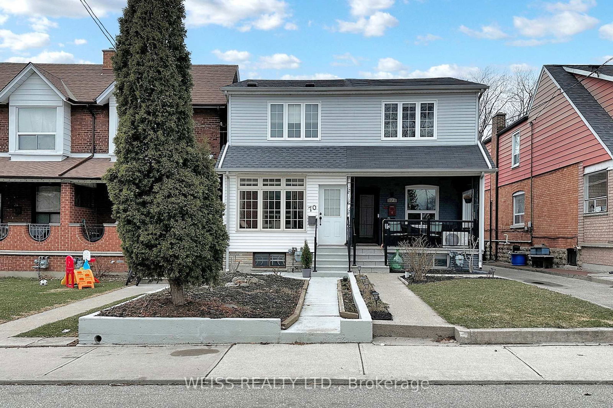Overview
-
Property Type
Semi-Detached, 2-Storey
-
Bedrooms
3 + 1
-
Bathrooms
3
-
Basement
Sep Entrance + Apartment
-
Kitchen
1 + 1
-
Total Parking
2 (1 Detached Garage)
-
Lot Size
116.83x16.62 (Feet)
-
Taxes
$4,478.00 (2024)
-
Type
Freehold
Property description for 49 Osler Street, Toronto, Dovercourt-Wallace Emerson-Junction, M6P 4A1
Open house for 49 Osler Street, Toronto, Dovercourt-Wallace Emerson-Junction, M6P 4A1
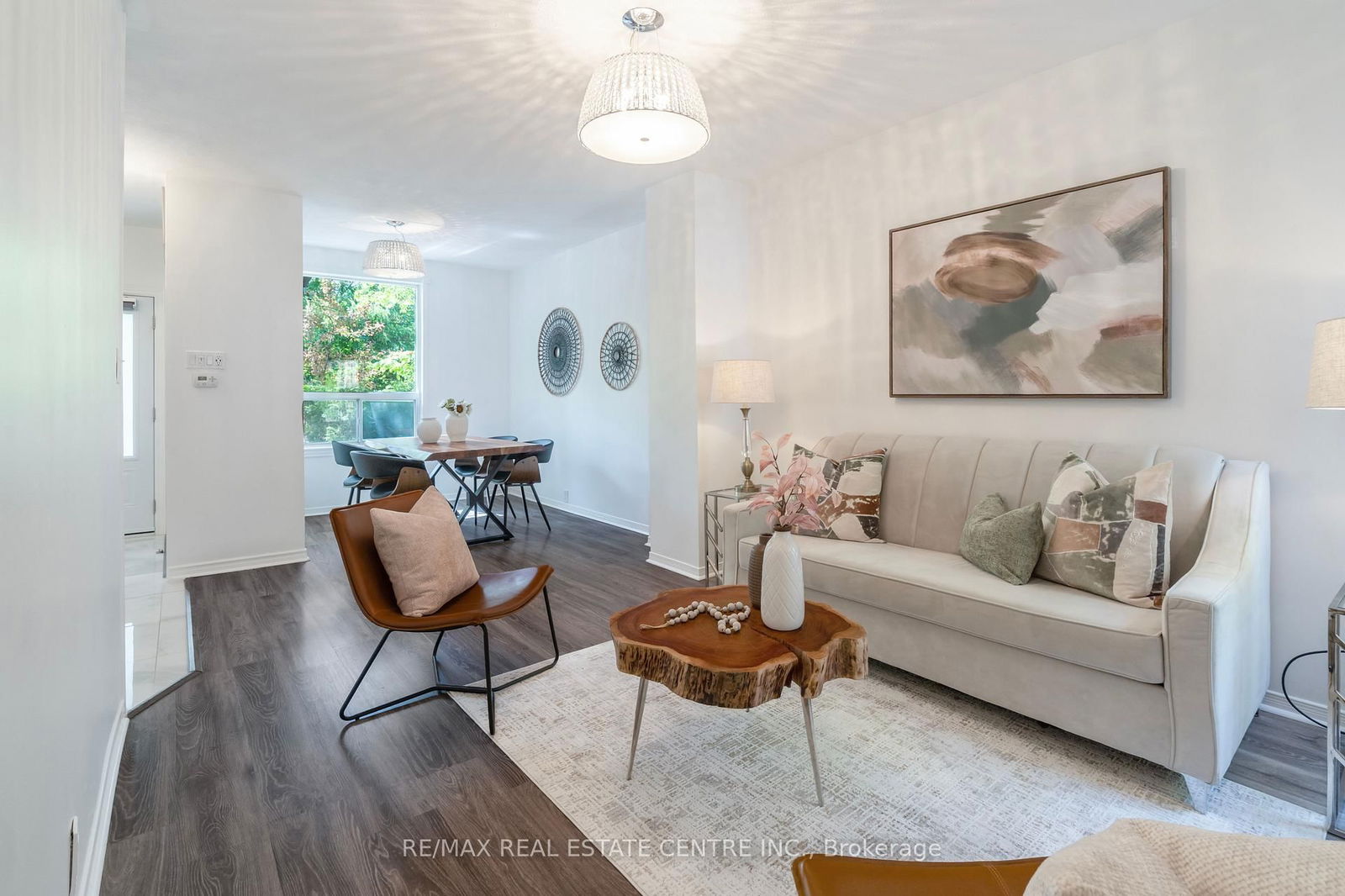
Property History for 49 Osler Street, Toronto, Dovercourt-Wallace Emerson-Junction, M6P 4A1
This property has been sold 5 times before.
To view this property's sale price history please sign in or register
Local Real Estate Price Trends
Active listings
Average Selling Price of a Semi-Detached
April 2025
$1,297,500
Last 3 Months
$1,322,310
Last 12 Months
$1,273,691
April 2024
$1,351,194
Last 3 Months LY
$1,288,950
Last 12 Months LY
$1,251,980
Change
Change
Change
Historical Average Selling Price of a Semi-Detached in Dovercourt-Wallace Emerson-Junction
Average Selling Price
3 years ago
$1,444,199
Average Selling Price
5 years ago
$1,121,958
Average Selling Price
10 years ago
$727,063
Change
Change
Change
Average Selling price
Mortgage Calculator
This data is for informational purposes only.
|
Mortgage Payment per month |
|
|
Principal Amount |
Interest |
|
Total Payable |
Amortization |
Closing Cost Calculator
This data is for informational purposes only.
* A down payment of less than 20% is permitted only for first-time home buyers purchasing their principal residence. The minimum down payment required is 5% for the portion of the purchase price up to $500,000, and 10% for the portion between $500,000 and $1,500,000. For properties priced over $1,500,000, a minimum down payment of 20% is required.

